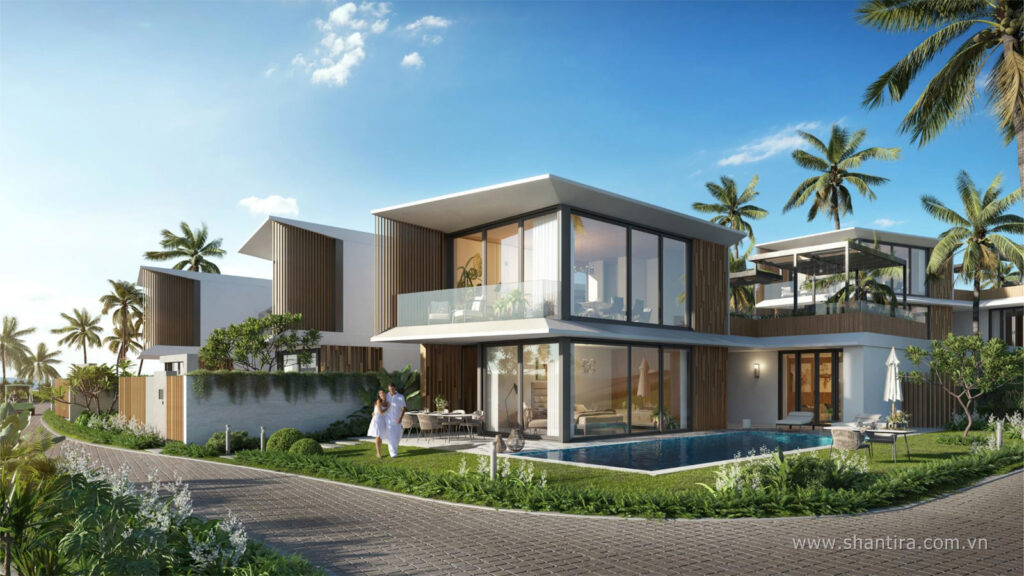Shantira Villas Overview
| Total | 70 units |
| Product type |
|
| Estimated time to Handover the villas | Quarter 2 of 2021 |


| Total | 70 units |
| Product type |
|
| Estimated time to Handover the villas | Quarter 2 of 2021 |


Shantira Resort Project Master Plan
The main concept is to develop a decorative pattern from the Shantira logo as symbol of the new memories, to create various design elements, and then the unique identity of the resort.
Shantira Project is all about beach and ocean. The concept is expressed metaphorically through the pattern, taking its origin from the water element and spread itself through the sand.
From there, the color mood is set up between neutral sand tones and aquamarine hue.
Sense of luxury is developed in the attention to detail with subtle usage of the pattern into furniture and decorative elements (brass insertion and fabrics).